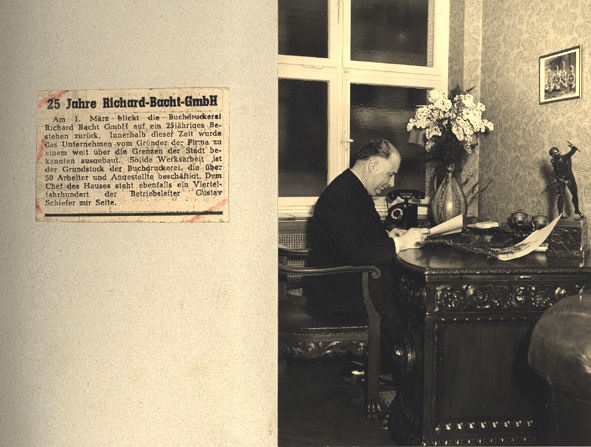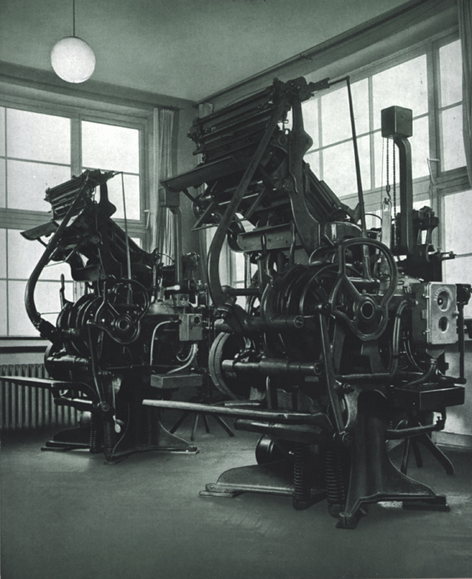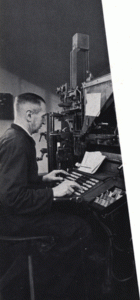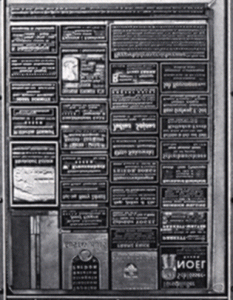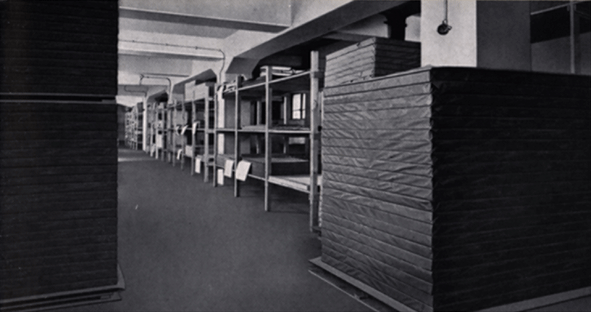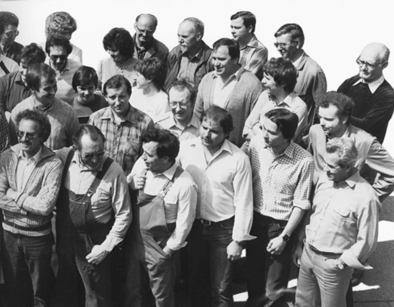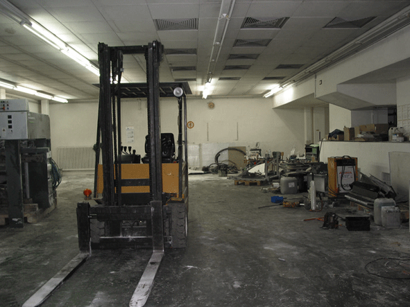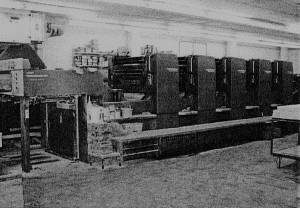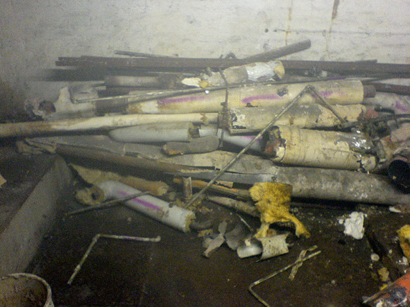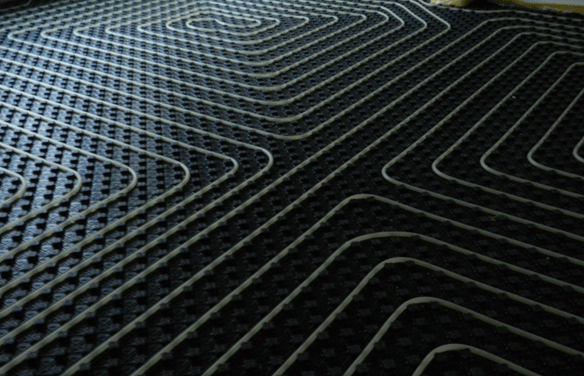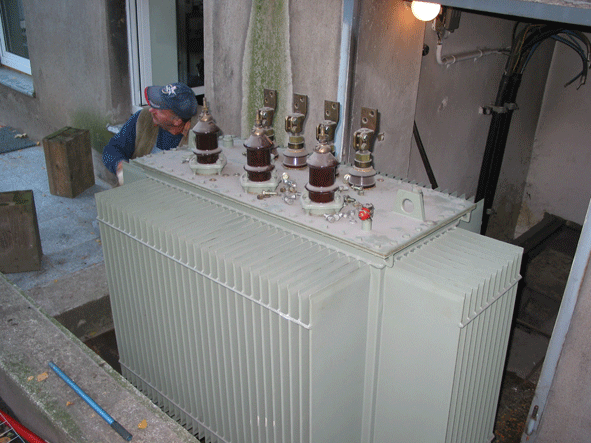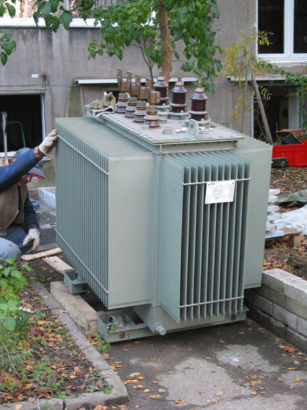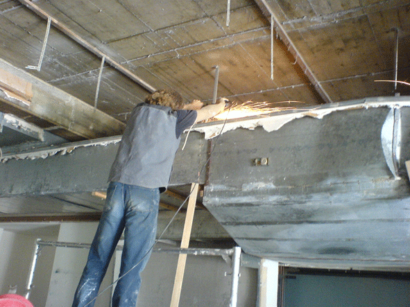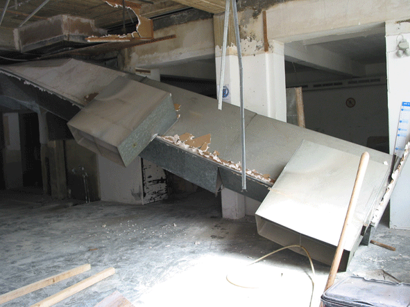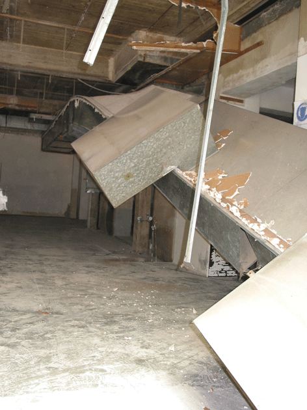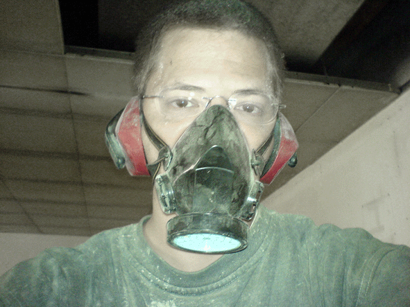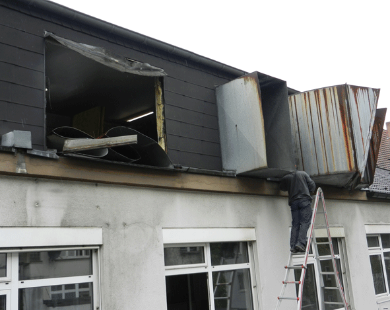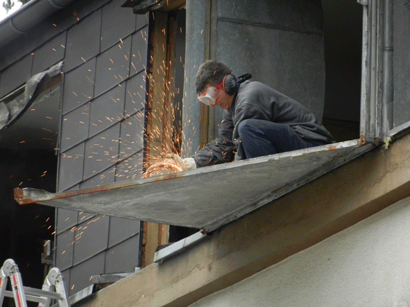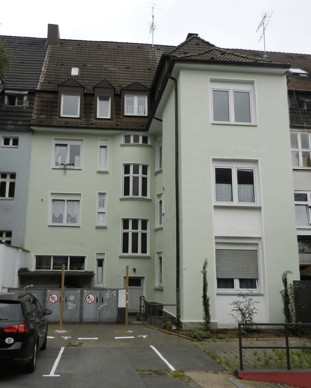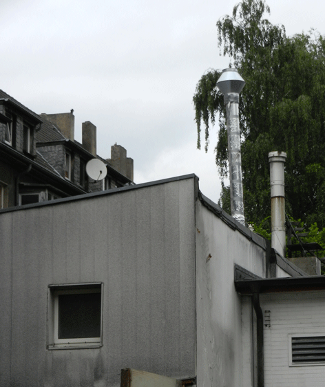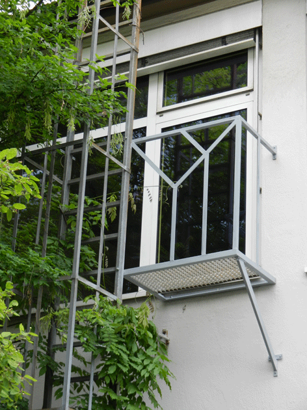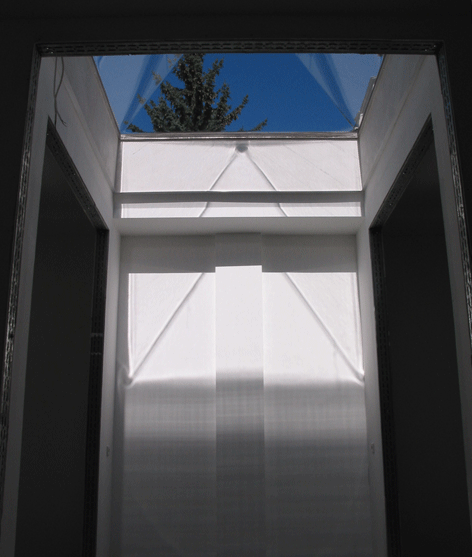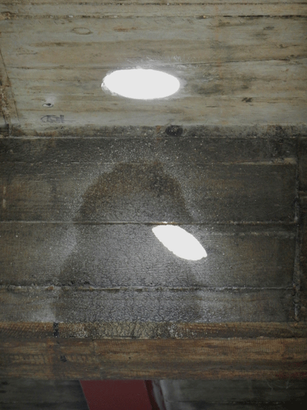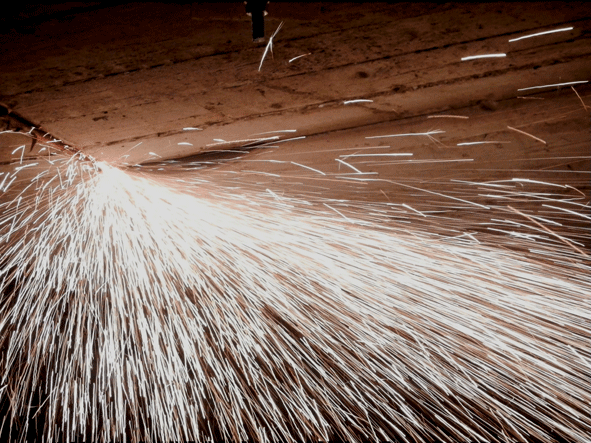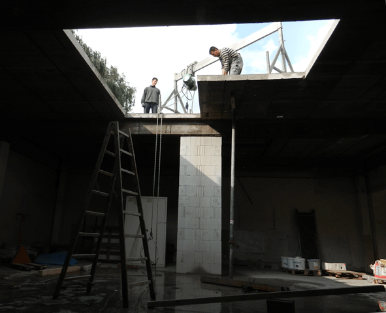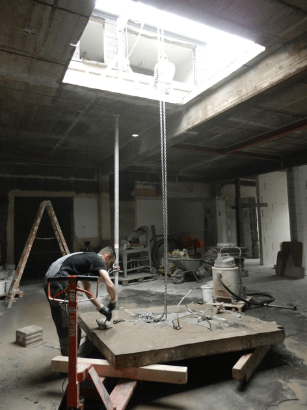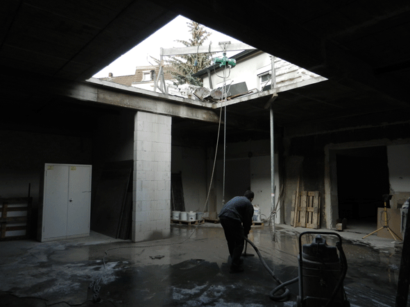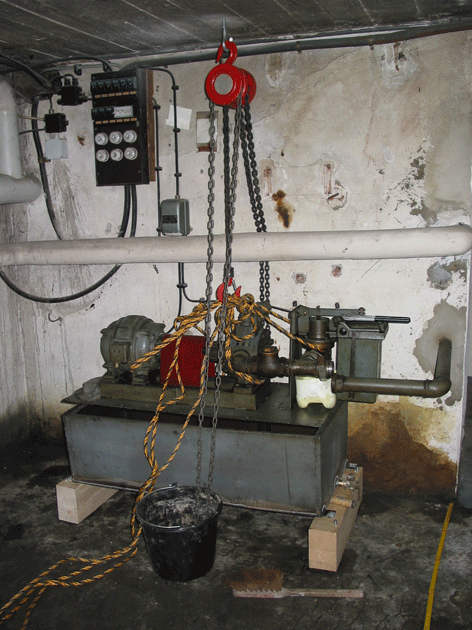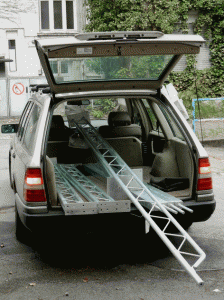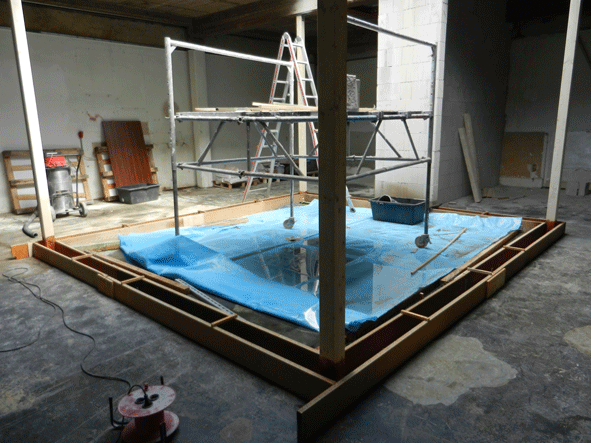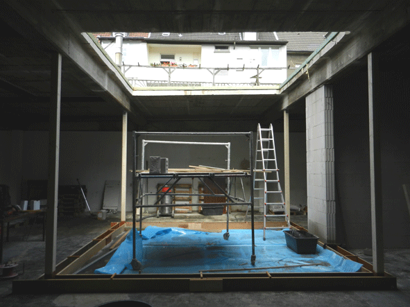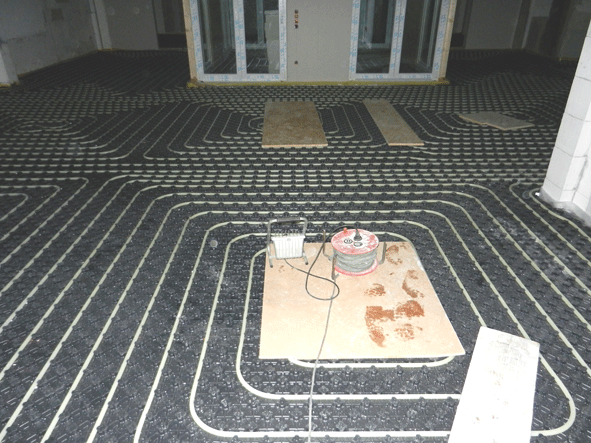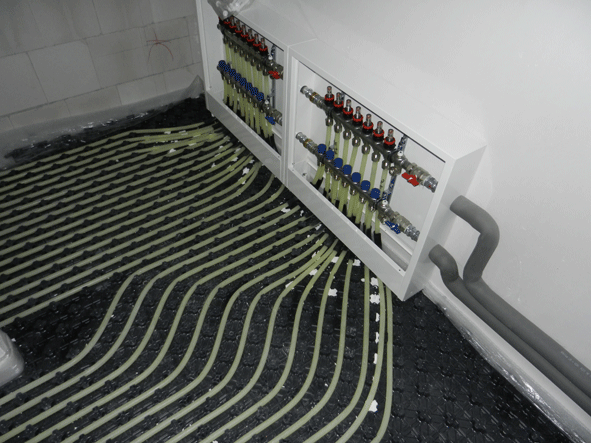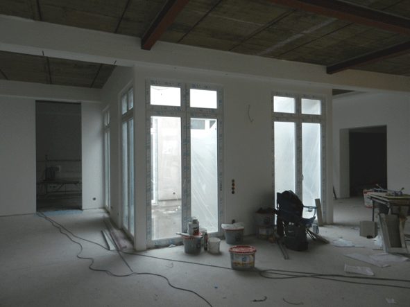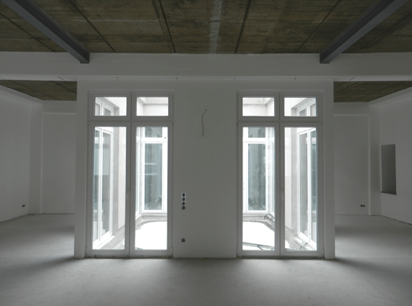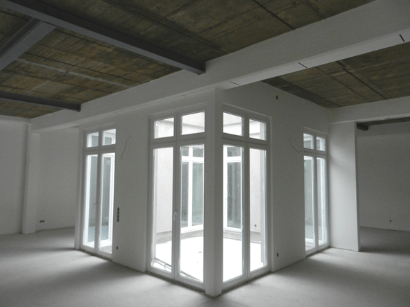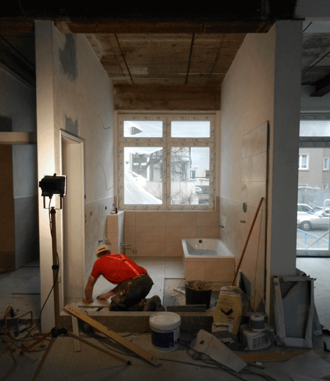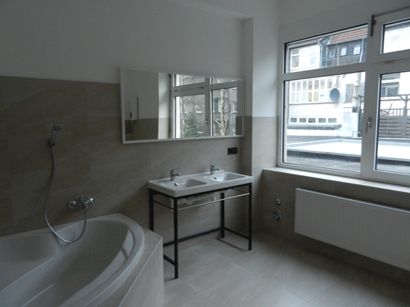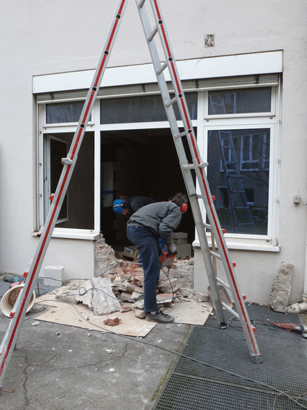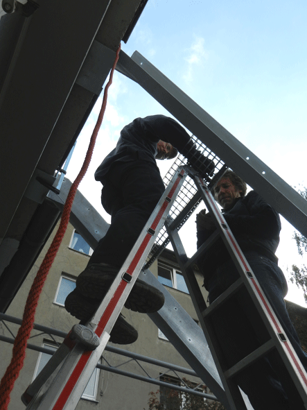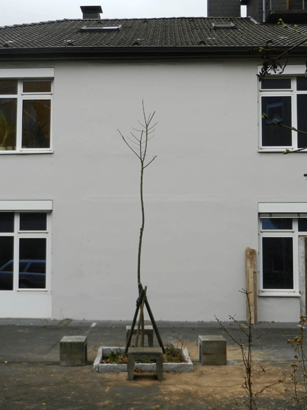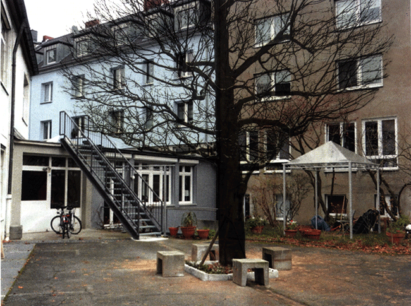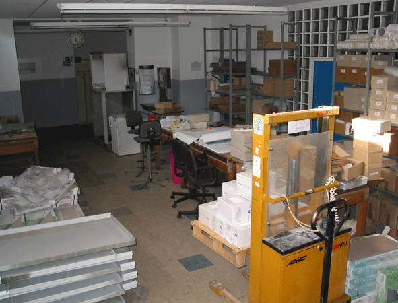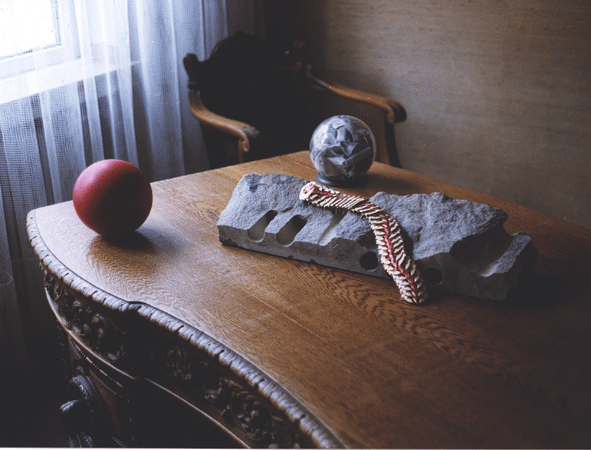History of the printing company and publishing house Bacht 1926-1991
1926 – 1991
On 1 March 1926, the 24-year-old Richard Bacht acquired a small printing company that had done business since 1913 on approximately 100 square metres at Mühlheimer Straße 17 in Essen-Frohnhausen. The initially fairly small outfit expanded rapidly, growing into a solidly founded enterprise by 1932, in spite of the downturn of the world economy of the late 1920s. Apart from the young founder’s verve and commitment, this was possible due to several permanent assignments. Especially important was the development of the Wochenblatt, formerly an advertising weekly published privately by a circle of local businessmen, into a commercial newspaper with 24.000 readers.
The year 1933 brought the first setbacks. The company lost some of its permanent assignments, including the now illegal magazines by three Christian trade unions. The outbreak of the war in 1939 led to a considerable loss of revenue because many clients had to withdraw their advertisements from the Wochenzeitung. Soon, the entire advertisement business built up in the 1920s was a thing of the past.
On 2 June 1942, the buildings and machines were largely destroyed in an air raid by the Allied Forces. The production of printed matter on the site had to be discontinued. At once, however, Richard Bacht had his company rebuilt – a feat that was accomplished by July 1943. Even the machines had been replaced by then. Nonetheless, the pre-war level of production could not be restored because most employees had meanwhile been drafted for active Wehrmacht service. Richard Bacht therefore rented his company out to Alfred Krupp‘s reprographic department which had also been bombed out in 1942.
In 1944 and during the final air raid on Essen on 11 March 1945, the company was razed to the ground again. Upon their release from the Wehrmacht or prisoner-of-war camps, the surviving employees were re-hired and spent three years, until September 1948, clearing away the rubble and rebuilding the company from scratch. First production runs were possible in 1947 with a cohort of 10 employees on a surface of approximately 150 m². In order to render this quick recovery possible, Richard Bacht had his own metal workshop built up, for outsourcing of the machine repairs was not an option in the immediate aftermath of the war.
In 1948-1949, the construction of a new, much larger building was undertaken. Steady expansion ensued. In 1958, a new department was founded – the company was now able to do its own lead typesetting. The year after, in 1959, a non-fiction publication department, specialising mainly in volumes on architecture, was set up in order to keep idle time of the machines and the large work force at a minimum. In 1964, a modern flat-roofed annex with underground parking and a powered loading bay was erected to house the ever larger four-colour printing machines. In 1966, when the Graphische Betriebe und Verlag Richard Bacht GmbH celebrated fourty years of existence under its founding manager, the workforce had grown to its all-time peak of 120.
With hindsight, this difficult, varied history centred around a repeatedly destroyed and reconstructed set of industrial buildings serves as an apposite example of the catastrophe of World War II. But Richard Bacht’s pragmatic wisdom enabled him to refrain from any kind of complaint about the contingent injustice done to him. His prime achievement – the continual reconstruction of his company against all odds, and thereby the securing of the livelihood of his workforce – was the source of the pride that could be felt by anyone who accompanied the late Richard Bacht on his daily inspection runs.
1991 – 2009
The second part of this history is the era of the second-generation manager Jürgen Bacht, born in 1943 as the second child of Richard and Erna Bacht.
Jürgen Bacht studied business administration in Cologne and gathered upon his graduation practical experience as a tax advisor and auditor. Since the death of his father in 1991, he assumed sole responsibility for the company, turning it into one of Germany’s market leaders in the field of high-quality printed matter. Under his leadership, a large number of books about fine art and exhibition catalogues were printed. Among his clients were local museums and art galleries as well as fine artists such as Bernd and Hilla Becher.
The end of the company was not brought about by the structural problems affecting the printing business the world over since 1995, when the costs associated with high-tech machinery spiraled out of proportion and globalisation began to take its toll. Rather, the Graphische Betriebe und Verlag Richard Bacht GmbH was brought on its knees by the banking crisis of 2009. In that climate, it had become impossible to bridge the seasonal production gaps.
2009 –
The third, and still ongoing, part of this history is, unfortunately, merely the history of the former company buildings from 1948/49 and 1964, whose predecessors Richard Bacht had lost and rebuilt several times.
Soon after the bankruptcy was confirmed, the sculptor Michael Bacht, the younger brother of Jürgen Bacht, and his sons Nikolaus and Tobias Bacht acquired the derelict buildings and began to convert them into residential lofts, exhibition halls and artist studios. The vision is to lend continued existence to these buildings as an „Art House Bacht“.
The pictures on this website document the different stages of this conversion. We started with the time-consuming disassembly of the large four-colour „Heidelberger Druckmaschine“, which was later shipped to Korea. The disassembly of the book bindery and other associated machinery, especially the cast-iron gravity heating system and the industrial air conditioning, was back-breaking work. The civil engineer and junior construction supervisor Tobias was in his element here. Nikolaus, a music historian and philosopher by trade, replaced during his term breaks guitar and flute with angle grinder and tiger saw, having finally found a way of saving the honour of his profession. When you scroll down to the bottom of the page, you will see a series of pictures showing some of the refurbished rooms.
The courtyards will over time be replanted with the help of the new residents. The void created by the absence of the daily work traffic is now being filled by a chestnut tree that we planted in the autumn of 2012.
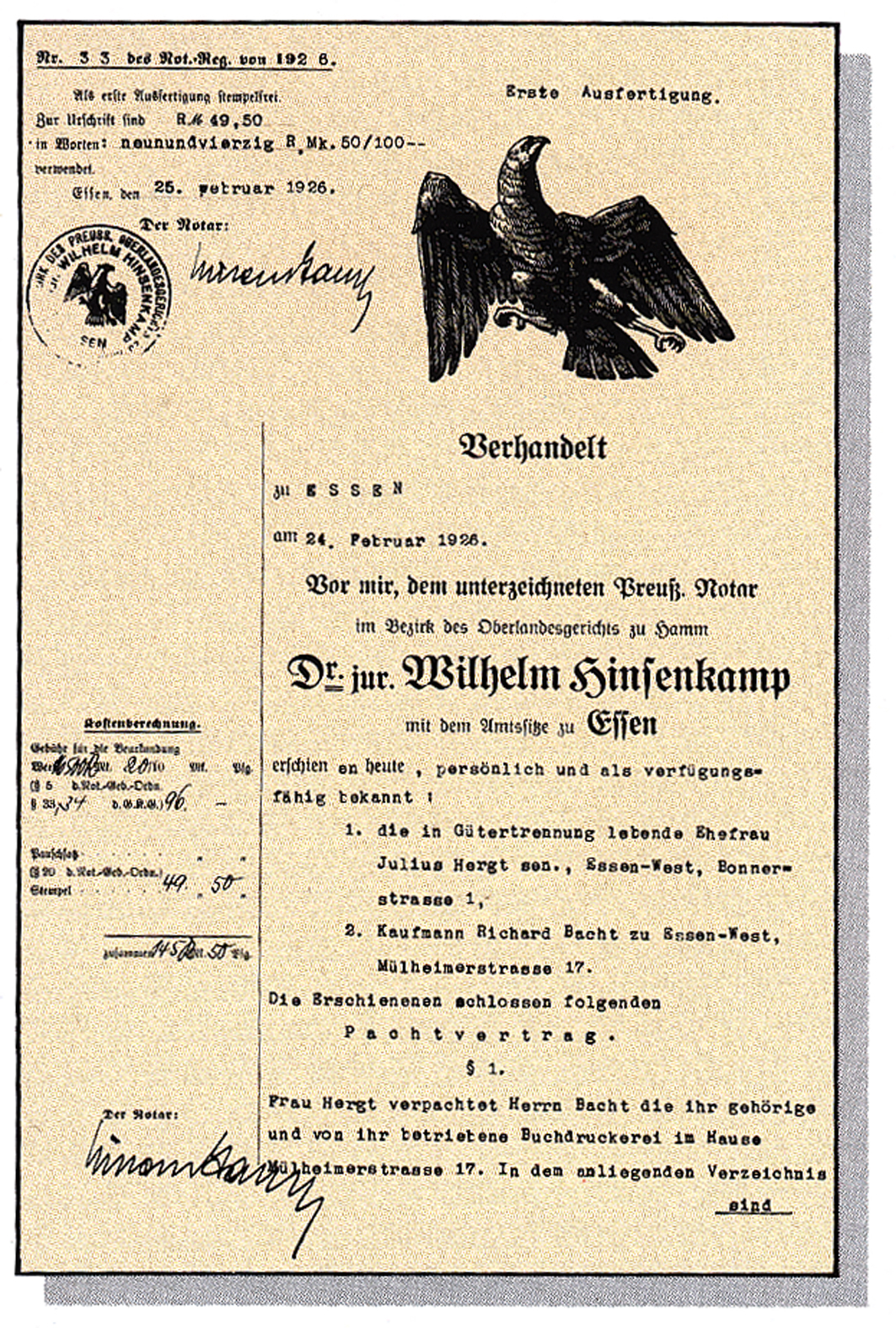 Lease contract 24 February 1926
Lease contract 24 February 1926
Richard Bacht in 1951 (the year of the 25- year company anniversary)
Printing machines in the front part of the ground floor ca. 1950
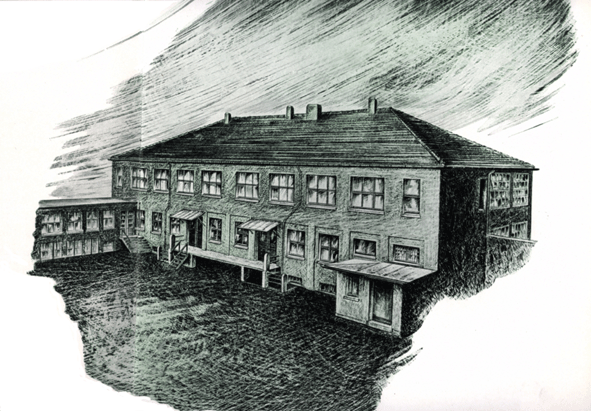 The main building, seen from the small courtyard (source: anniversary Festschrift from 1951)
The main building, seen from the small courtyard (source: anniversary Festschrift from 1951)
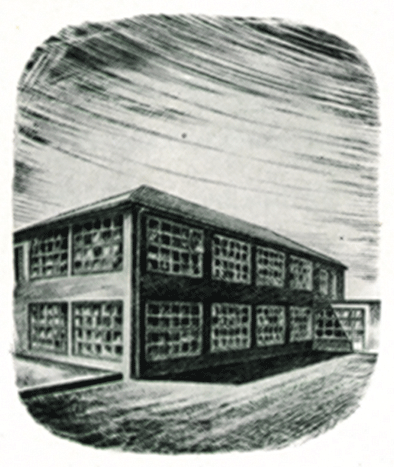 Company building, seen from the main courtyard
Company building, seen from the main courtyard
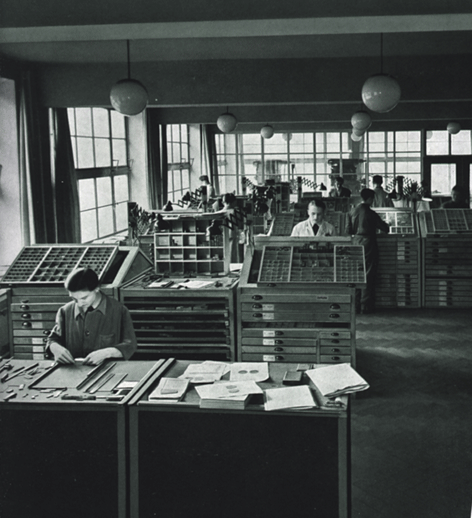 Manual typesetting department on the first floor
Manual typesetting department on the first floor
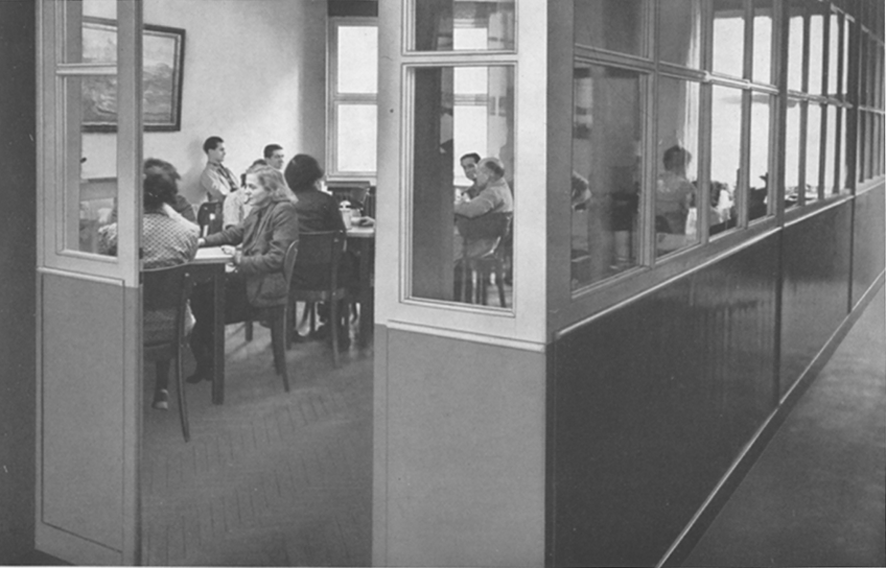 Common room ca. 1950, probably situated on the nort-western side of the first floor
Common room ca. 1950, probably situated on the nort-western side of the first floor
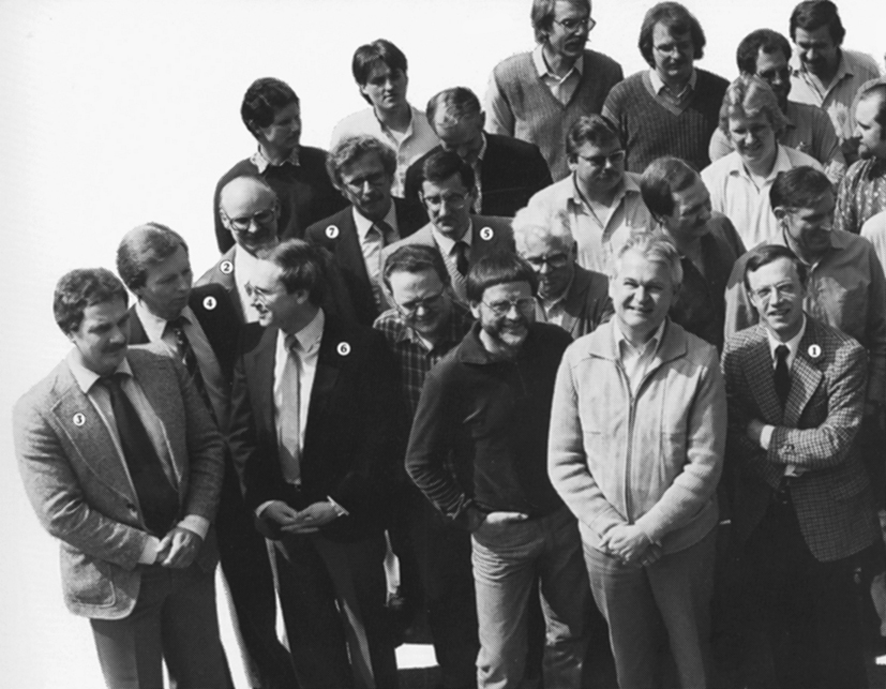 Jürgen Bacht (first row on the right) and his staff ca. 1985
Jürgen Bacht (first row on the right) and his staff ca. 1985
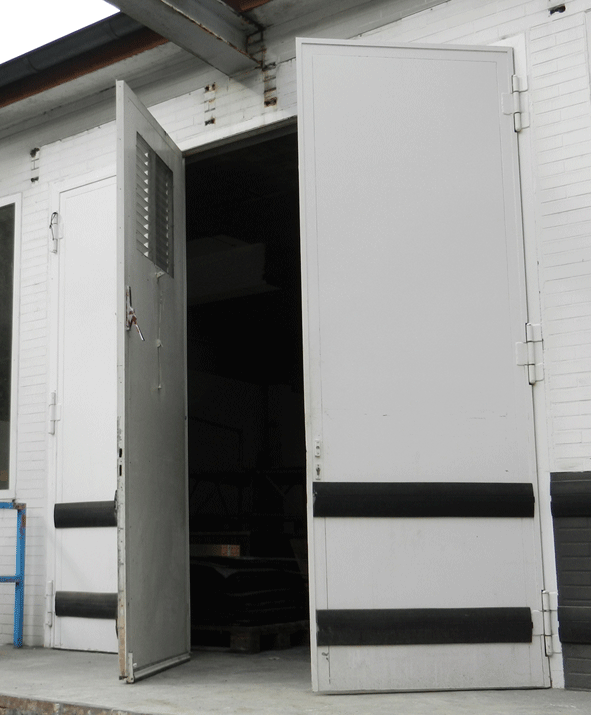 Entrance to the machine hall (built in 1965), 2012
Entrance to the machine hall (built in 1965), 2012
 The book bindery after the close of business in August 2009
The book bindery after the close of business in August 2009
Print template storage at Heerenstraße 20
Insulated ceiling and air conditioning still there
Disassembly of the four-colour printing machine
A reminder of the state of affairs before the disassembly
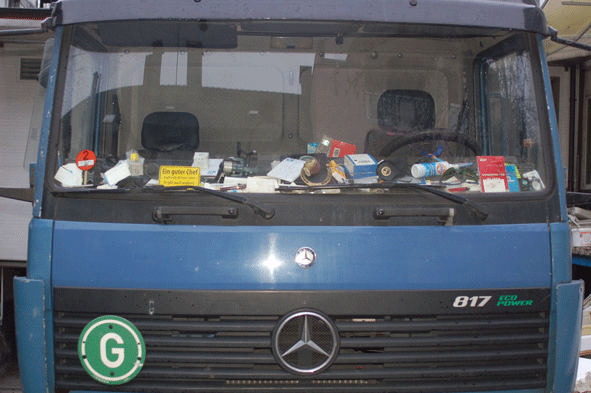 The lorry of the scrap metal dealers
The lorry of the scrap metal dealers
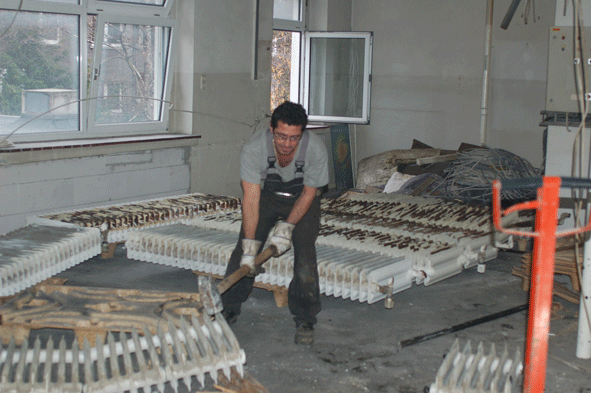 At least 10 tons of cast iron radiators
At least 10 tons of cast iron radiators
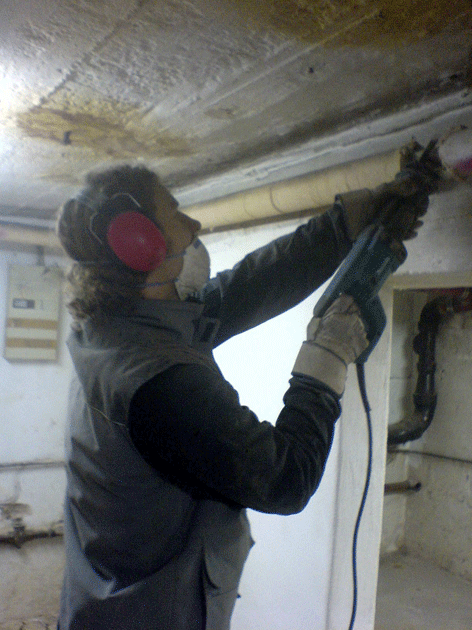 Nikolaus cutting out cast iron heating pipes
Nikolaus cutting out cast iron heating pipes
 Pipes in the former heating room, in the foreground the first section of the 160mm diameter riser
Pipes in the former heating room, in the foreground the first section of the 160mm diameter riser
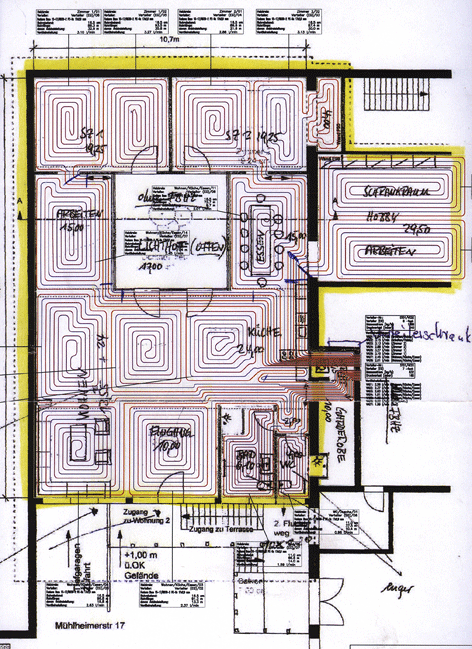 Layout of the underfloor heating in the former machine hall
Layout of the underfloor heating in the former machine hall
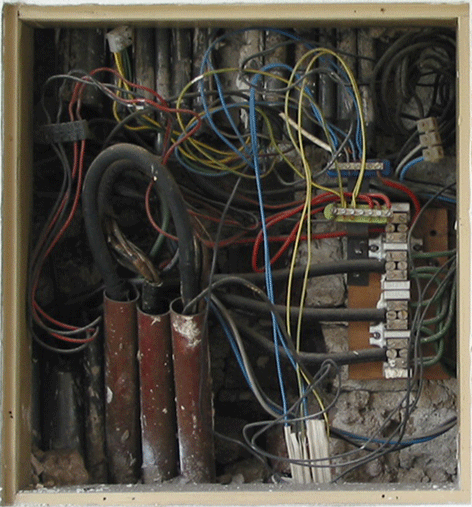 An example of the company electrician’s skill
An example of the company electrician’s skill
The high voltage transformer, a 2 ton heavyweight, is being removed from Heerenstraße 26
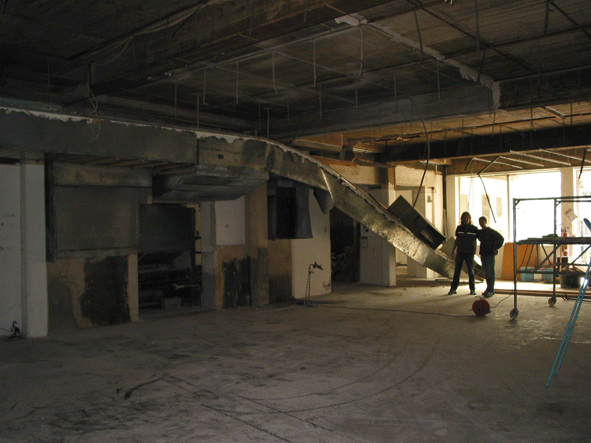 The main air-con channel, fully visible after the demolition of the suspended ceiling
The main air-con channel, fully visible after the demolition of the suspended ceiling
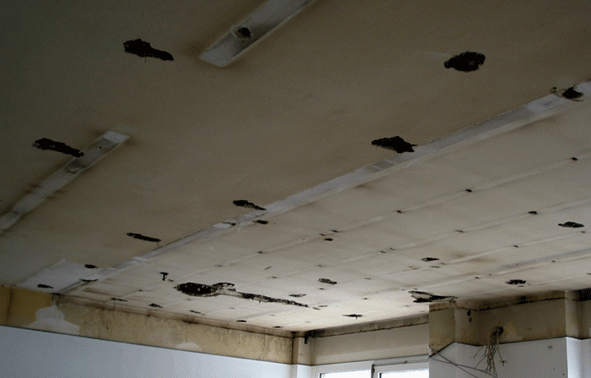 Ceiling on the first floor after the demolition of the air conditioning system
Ceiling on the first floor after the demolition of the air conditioning system
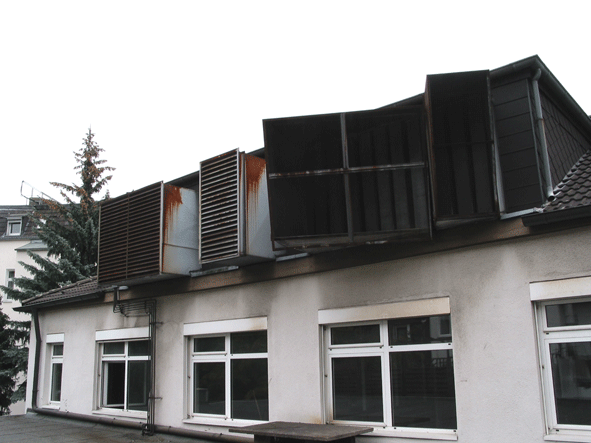 The next project: demolition of the inlet and outlet points of the air conditioning compressors
The next project: demolition of the inlet and outlet points of the air conditioning compressors
Excursion into the remote neighbourhood
Before
Later
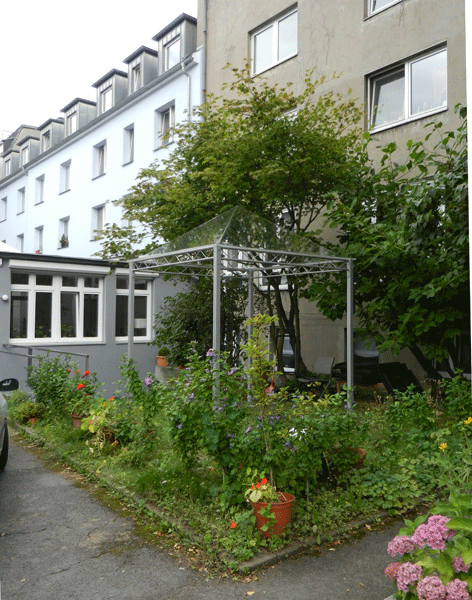 The “tea house” in the large courtyard
The “tea house” in the large courtyard
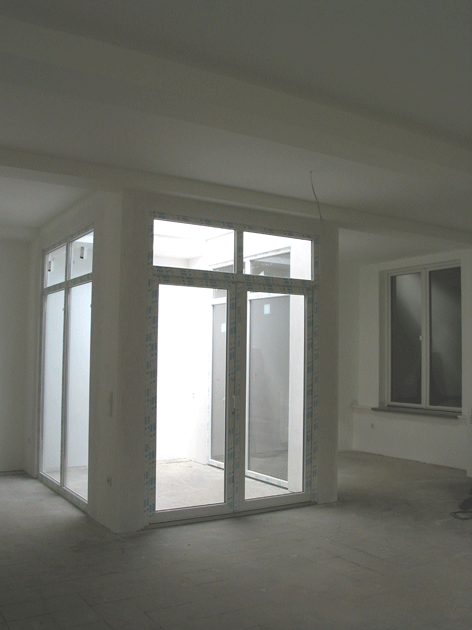 Atrium I, Heerenstrasse 22, 2010
Atrium I, Heerenstrasse 22, 2010
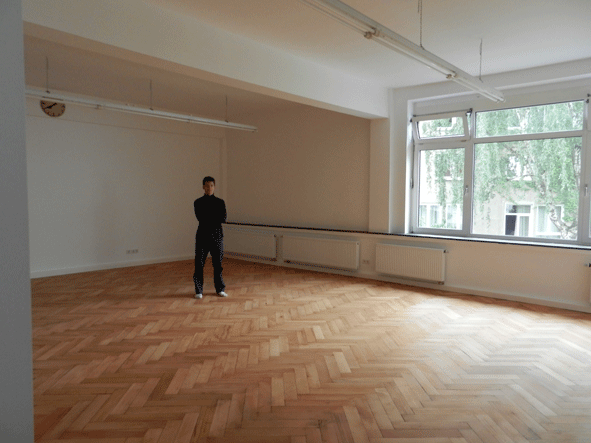 Large office on the first floor
Large office on the first floor
 Large office on the eastern part of the first floor, where the typesetting machines used to be located (see picture from 1950)
Large office on the eastern part of the first floor, where the typesetting machines used to be located (see picture from 1950)
 Outline for Atrium II on the flat roof of the machine hall
Outline for Atrium II on the flat roof of the machine hall
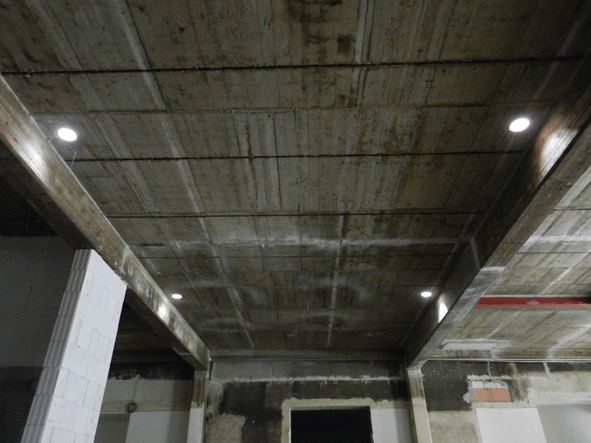 Four pilot holes in the atrium corners
Four pilot holes in the atrium corners
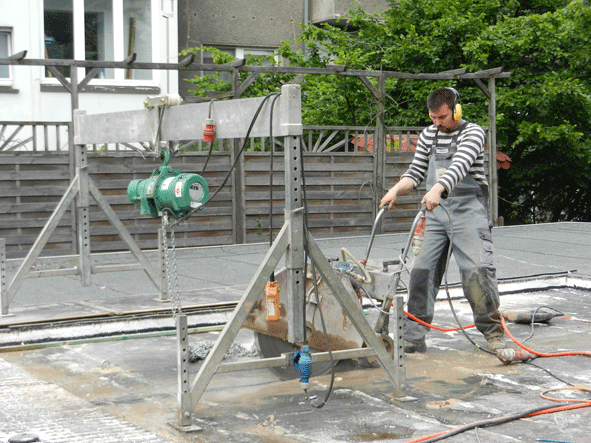 Diamond concrete cutter in action
Diamond concrete cutter in action
 The first cut in the machine hall ceiling
The first cut in the machine hall ceiling
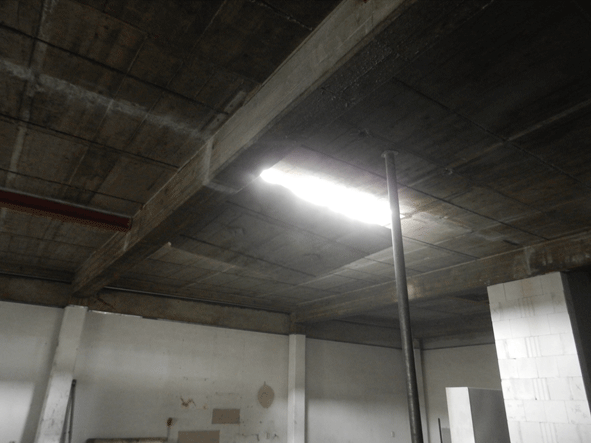 The first of four sections (2×2 m) is being lowered
The first of four sections (2×2 m) is being lowered
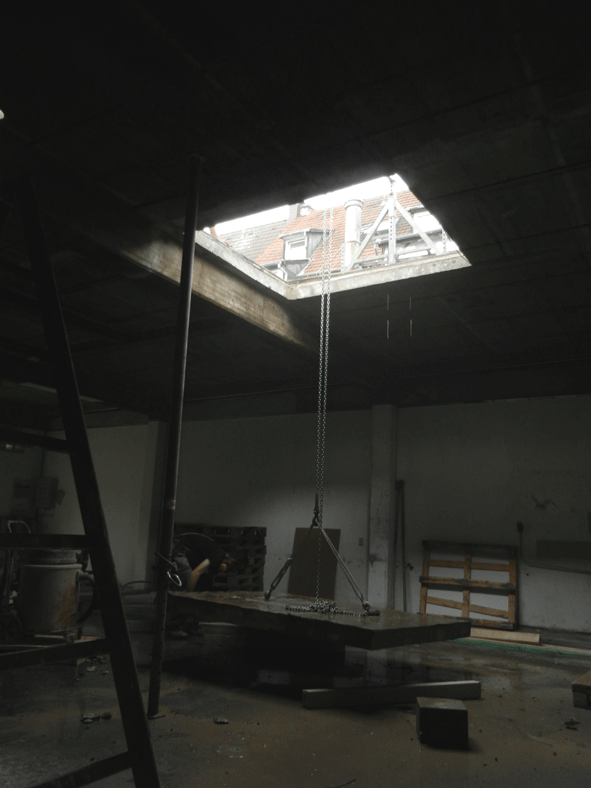 Safe arrival of the first section in the machine hall
Safe arrival of the first section in the machine hall
 The last quarter had to be quartered
The last quarter had to be quartered
 The remains: 18 m2 of the ceiling and drilling mud
The remains: 18 m2 of the ceiling and drilling mud
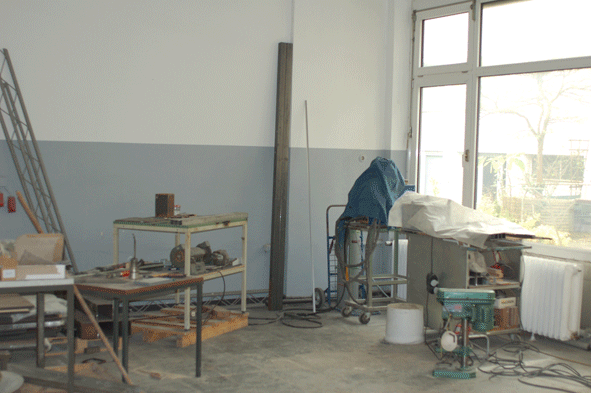 Just like 65 years ago: an improvised metal workshop
Just like 65 years ago: an improvised metal workshop
Reinstallation of the repaired hydraulic pump underneath the flat annex of Heerenstrasse 20
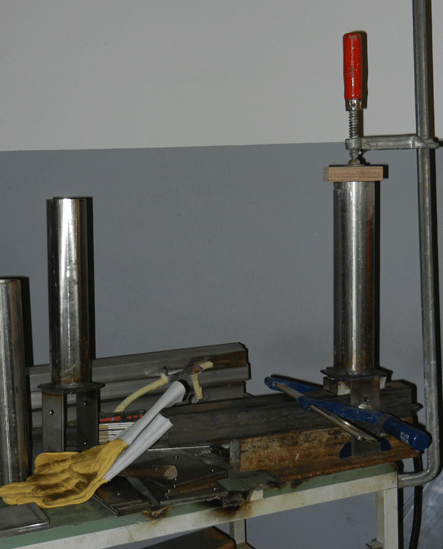 Welding of terrace support posts
Welding of terrace support posts
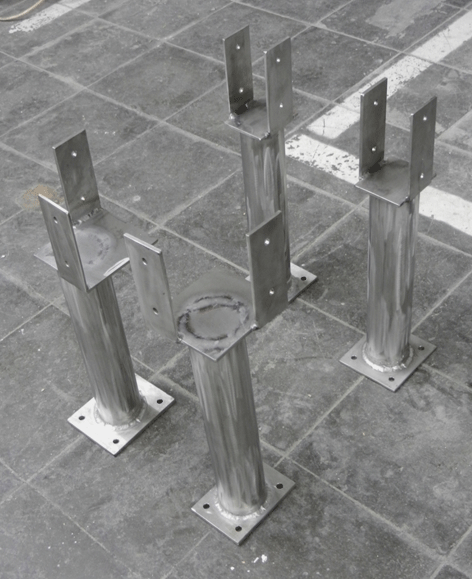 Terrasse support posts for Loft 6 on the first floor
Terrasse support posts for Loft 6 on the first floor
 Our oldest collaborator attempting a level installation of the terrace support posts
Our oldest collaborator attempting a level installation of the terrace support posts
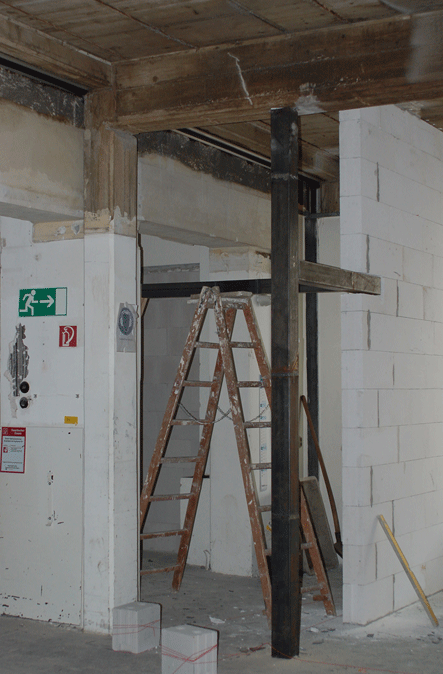 Construction detail of the entry area to the bathrooms of Loft 5 (the former machine hall)
Construction detail of the entry area to the bathrooms of Loft 5 (the former machine hall)
Garden bridge leading to Loft 4, annex of Heerenstraße 22
 Construction detail of the tea house. The parts are from the courtyard of the former cigar factory Malsch, partly demolished in 1990, until then Michael Bacht’s workshop
Construction detail of the tea house. The parts are from the courtyard of the former cigar factory Malsch, partly demolished in 1990, until then Michael Bacht’s workshop
The tea house on its return journey from the galvanisor
Still incomplete: Atrium II
Atrium II – building the walls
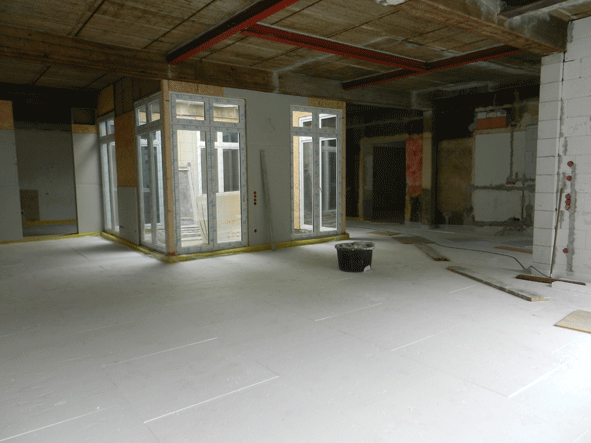 Atrium II – floor insulation for the underfloor heating
Atrium II – floor insulation for the underfloor heating
Underfloor heating
Central distribution point for the underfloor heating
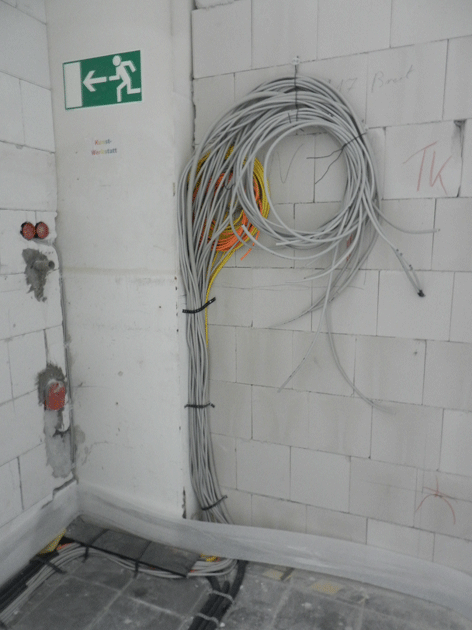 Almost invisible now: the work of our electricians
Almost invisible now: the work of our electricians
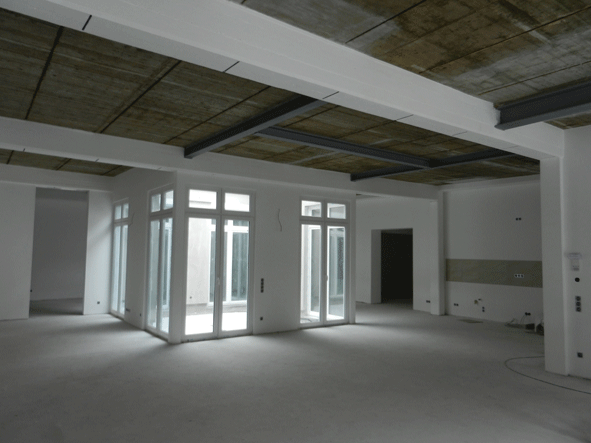 Nearly done – just the parquet floor missing
Nearly done – just the parquet floor missing
Herr Jarek building the bathrooms in the former machine hall
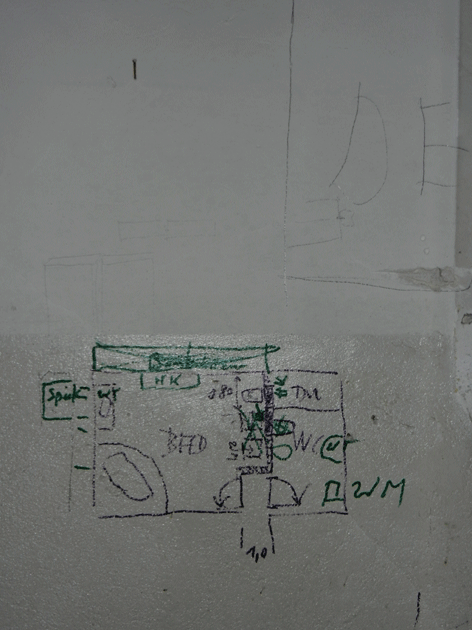 Layout for the next bathroom (Loft 6 on the first floor)
Layout for the next bathroom (Loft 6 on the first floor)
 Assembly of the new external staircase for Loft 6 (first floor) and Loft 7 (maisonette on the first and second floor)
Assembly of the new external staircase for Loft 6 (first floor) and Loft 7 (maisonette on the first and second floor)
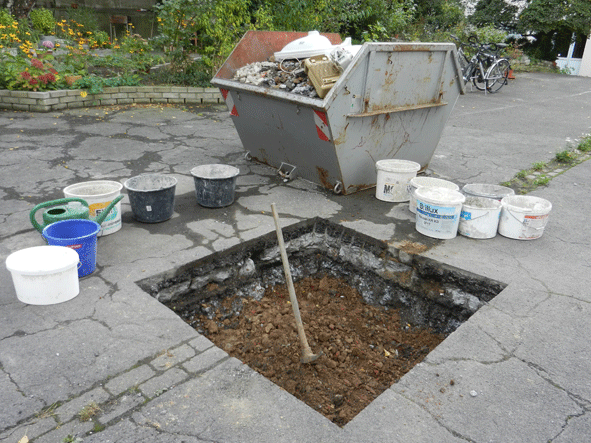 Cutting through more layers of concrete
Cutting through more layers of concrete
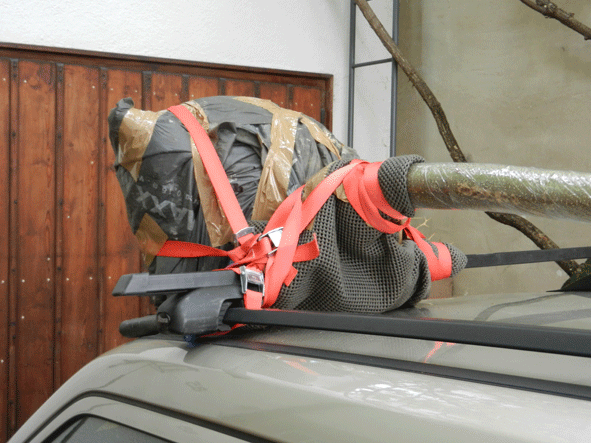 The new courtyard tree, a chestnut, ready for its journey from Heidelberg to Essen…
The new courtyard tree, a chestnut, ready for its journey from Heidelberg to Essen…
BEFORE AND AFTER COMPARISONS
 2012 – part of the large yourtyard with the new staircase to the upper floors
2012 – part of the large yourtyard with the new staircase to the upper floors
Later (ca. 2090) – the mature chestnut tree
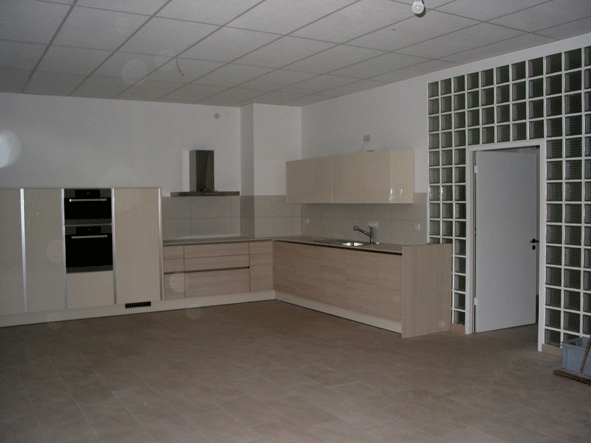 After: kitchen and dining room in Loft 4
After: kitchen and dining room in Loft 4
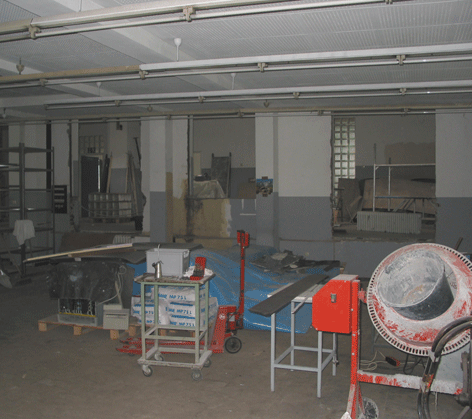 Before: former book bindery, with the shipping department in the background
Before: former book bindery, with the shipping department in the background
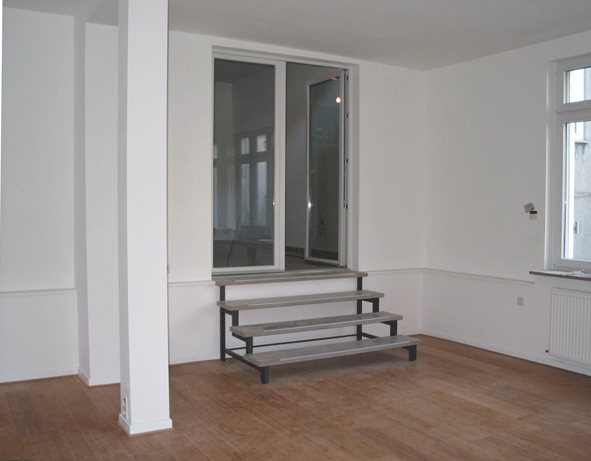 After: living room with new staircase leading to the dining room
After: living room with new staircase leading to the dining room
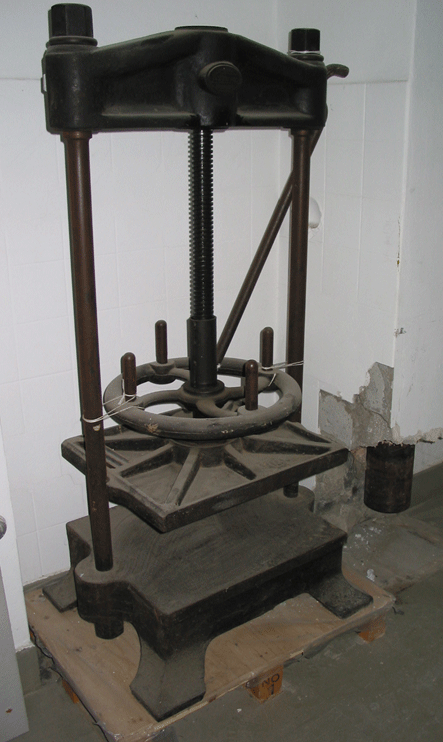 Other remains: our antiquities
Other remains: our antiquities
A classical standing press
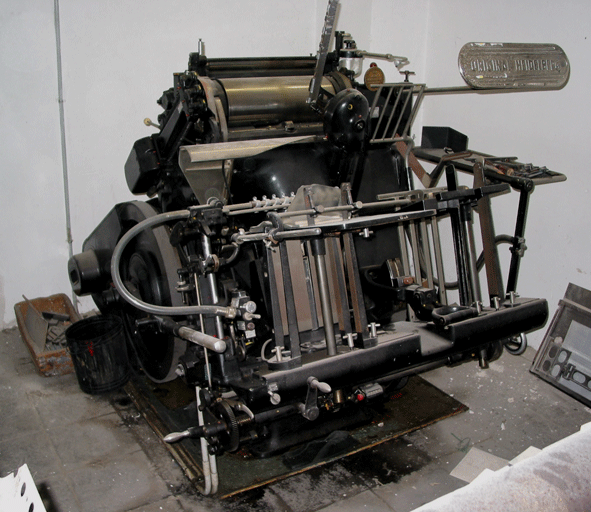 A Heidelberg A3 Tiegel, in perfect working order
A Heidelberg A3 Tiegel, in perfect working order
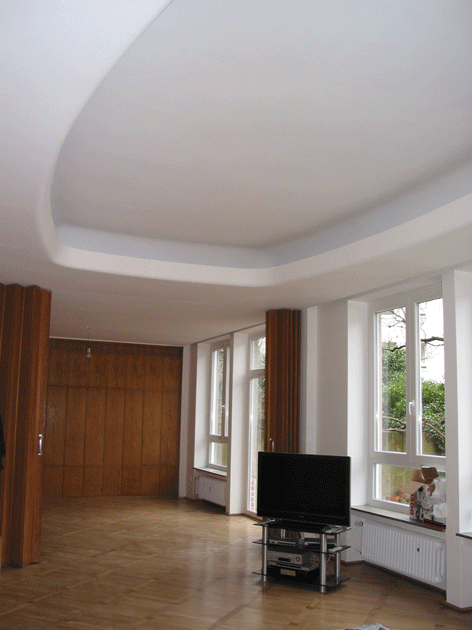 Last but not least: the founder’s office, built in the style of the 1960s (now the living room of Loft 2) …
Last but not least: the founder’s office, built in the style of the 1960s (now the living room of Loft 2) …
 … with a new door opening where there used to be the visitor’s waiting area
… with a new door opening where there used to be the visitor’s waiting area

